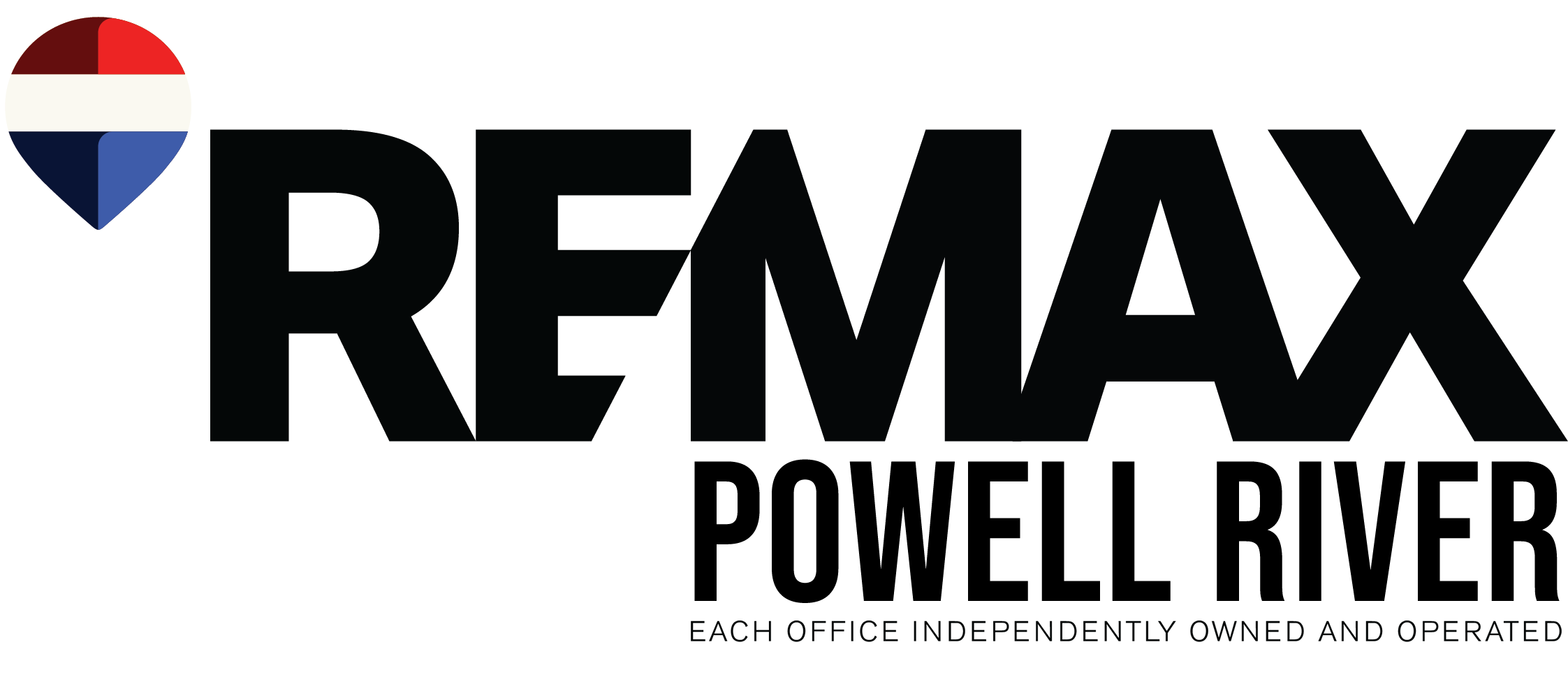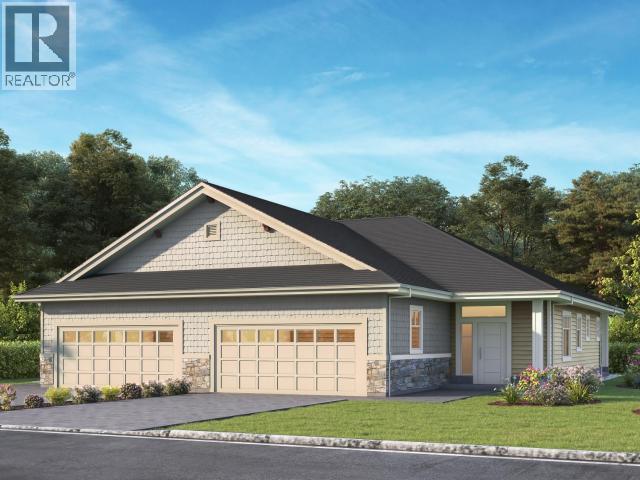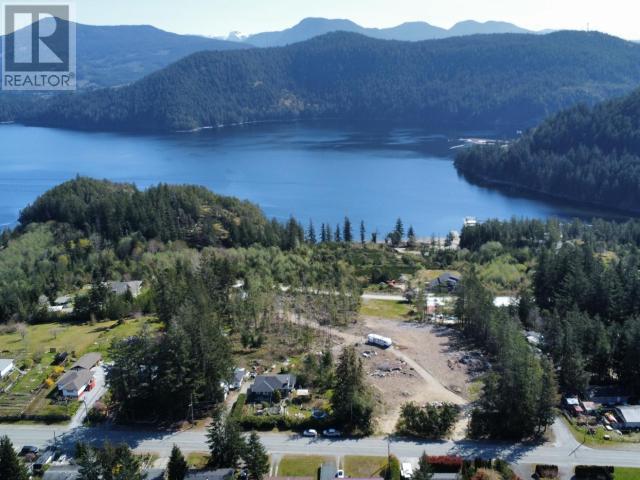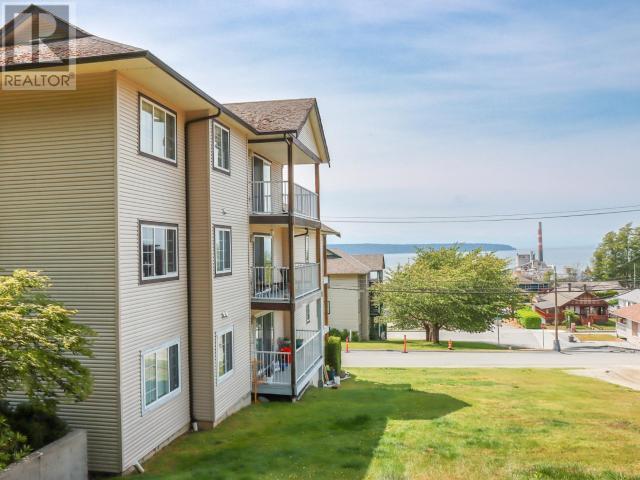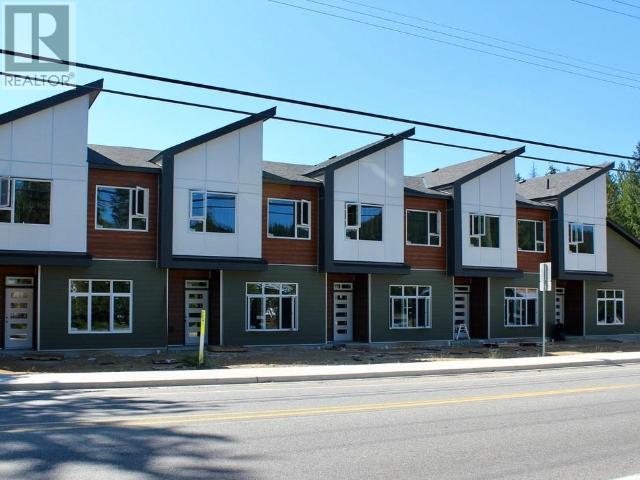Property Overview
2
Bedrooms
2
Bathrooms
1360 sqft
Sq Ft
N/A
Built
N/A
Lot Size
18820
MLS #
Building & Property Details
Building Information
Property Type:
Single Family
Building Type:
House
Construction Style:
Detached
Year Built:
-1 years old
Cooling Type:
Central air conditioning, Heat Pump
Ownership Type:
Freehold
Land & Exterior
Land Size Total:
N/A
Land Frontage:
N/A
Land Acreage:
false
Land Access Type:
Easy access
Fence Type:
Fence
Parking Spaces:
1
Fireplace Details
Fireplace Present:
True
Fireplace Type:
Woodstove
Fireplace Fuel:
Wood
Property Features & Amenities
Property Features
Central location, Cul-de-sac, Private setting, Southern exposure
Landscape Features
Garden Area
Nearby Amenities
Shopping
Room Details
3pc Bathroom
Level: Main level
Measurements not available
4pc Bathroom
Level: Main level
Measurements not available
Bedroom
Level: Main level
10 ft x 10 ft
Dining room
Level: Main level
13 ft ,5 in x 20 ft
Kitchen
Level: Main level
16 ft ,3 in x 9 ft ,6 in
Laundry room
Level: Main level
7 ft x 10 ft
Living room
Level: Main level
14 ft ,11 in x 16 ft
Primary Bedroom
Level: Main level
12 ft ,5 in x 11 ft ,4 in
4pc Bathroom
Level: Other
Measurements not available
Kitchen
Level: Other
9 ft x 12 ft
Laundry room
Level: Other
3 ft x 3 ft
Living room
Level: Other
10 ft x 9 ft
Primary Bedroom
Level: Other
9 ft ,1 in x 9 ft ,1 in
Property Description
CUSTOM HOME & LEGAL SUITE offers Turn-Key Peace and Income with: New AC, stained glass, wood floors, new paint, new appliances, counters, fixtures, sink and tile back-splash in kitchen and bathrooms. Vaulted wood ceilings set off the living room and dining room, with lots of natural light through thermal windows. Dining room opens onto a sundeck or relax on the covered front porch. A 5-foot crawl space offers more room for storage, a craft area or office with plenty of natural light from large windows. This meticulously maintained home is set on a fenced .8 acres with a quiet creek running through the property. Landscaping includes shrubs, flowers, garden, and a rock-lined gravel walkway. 2019 Built 20x24 shop wired for EV charging boasts a Furnished 504 sq ft Legal Suite with gas heat, hot water on demand plus in suite laundry. Private setting in a central location with room for another shop and RV/boat parking. Close to amenities but tucked away & out your back door to trails. (id:25560)
Interested in This Property?
Contact Curtis Yungen for more information or to schedule a viewing
Contact CurtisProperty Location
7111 BAKER STREET, POWELL RIVER, B.C.
