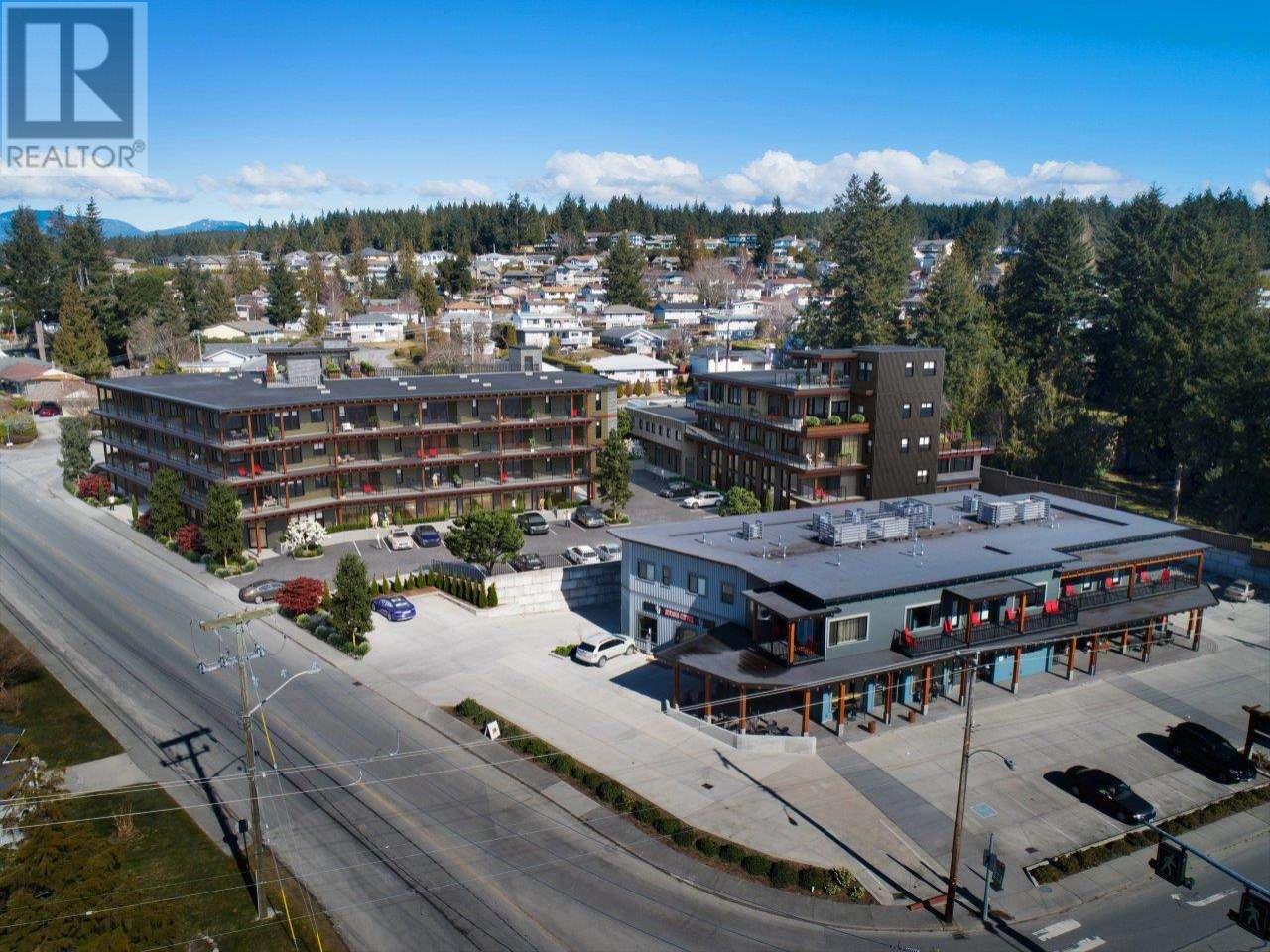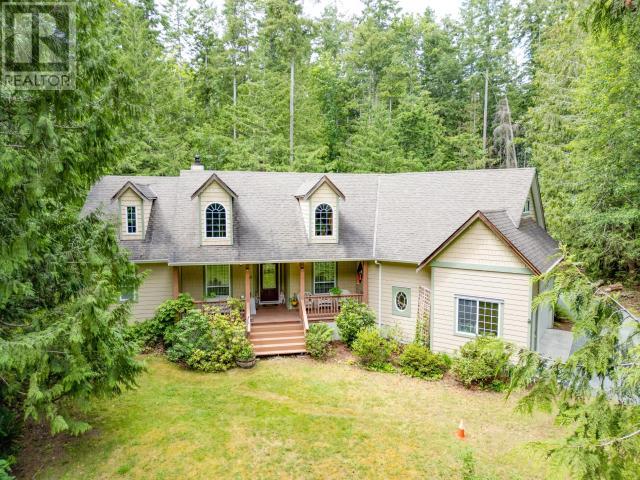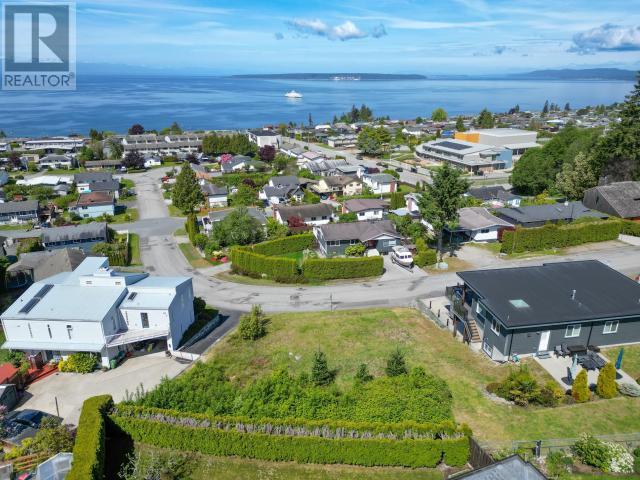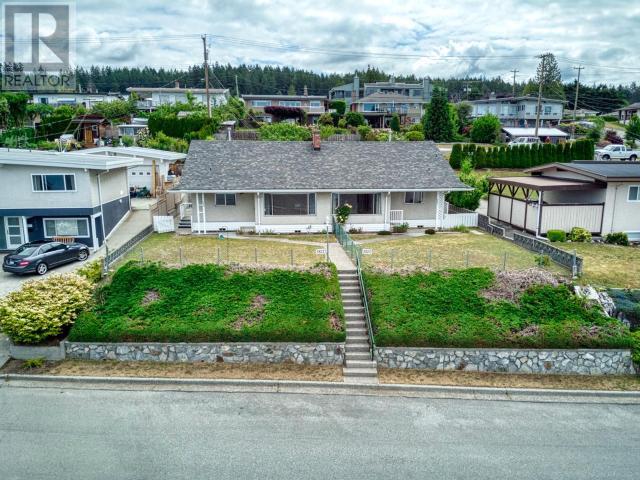Property Overview
4
Bedrooms
5
Bathrooms
3914 sqft
Sq Ft
N/A
Built
N/A
Lot Size
19171
MLS #
Building & Property Details
Building Information
Property Type:
Single Family
Building Type:
House
Construction Style:
Detached
Year Built:
-1 years old
Cooling Type:
Heat Pump
Ownership Type:
Freehold
Land & Exterior
Land Size Total:
N/A
Land Frontage:
103 ft
Land Acreage:
false
Land Access Type:
Easy access
Fence Type:
N/A
Parking Spaces:
3
Fireplace Details
Fireplace Present:
True
Fireplace Type:
Conventional,Conventional
Fireplace Fuel:
Wood,Gas
Property Features & Amenities
Property Features
Central location, Cul-de-sac, Private setting, Southern exposure
Landscape Features
Garden Area
Nearby Amenities
Shopping
Room Details
2pc Bathroom
Level: Basement
Measurements not available
3pc Ensuite bath
Level: Basement
Measurements not available
3pc Ensuite bath
Level: Basement
Measurements not available
Bedroom
Level: Basement
11 ft x 16 ft
Bedroom
Level: Basement
16 ft x 20 ft
Laundry room
Level: Basement
7 ft x 9 ft
Office
Level: Basement
13 ft x 14 ft
Other
Level: Basement
14 ft x 14 ft
2pc Bathroom
Level: Main level
Measurements not available
5pc Ensuite bath
Level: Main level
Measurements not available
Den
Level: Main level
9 ft x 10 ft
Dining room
Level: Main level
12 ft x 16 ft
Kitchen
Level: Main level
16 ft x 20 ft
Laundry room
Level: Main level
10 ft x 23 ft
Living room
Level: Main level
14 ft x 18 ft
Primary Bedroom
Level: Main level
12 ft x 18 ft
Property Description
Nestled in a prestigious cul-de-sac, this executive home offers the perfect balance of luxury, privacy, and functionality. A chef's kitchen features Sub-Zero, Miele, Bosch and Viking appliances, ideal for culinary enthusiasts. With an open-concept main floor including central A/C, two gas fireplaces and a high-efficiency wood stove, year-round comfort is guaranteed. Enjoy entertainment in the dedicated media room with Sonos surround sound or relax outdoors in your own landscaped half-acre oasis, complete with a hot tub, bamboo-lined seating areas and fruitful apple and plum trees, strawberries, blueberries and grapes. The triple garage with epoxy floors boasts two EV charge points. This elegant home has 4 bedrooms and 5 baths with laundry on both floors. Close to parks, schools and the waterfront. Experience the ultimate in coastal living with unmatched space, style and tranquility. (id:25560)
Interested in This Property?
Contact Curtis Yungen for more information or to schedule a viewing
Contact CurtisProperty Location
3419 YEW KWUM PLACE, POWELL RIVER, B.C.
















